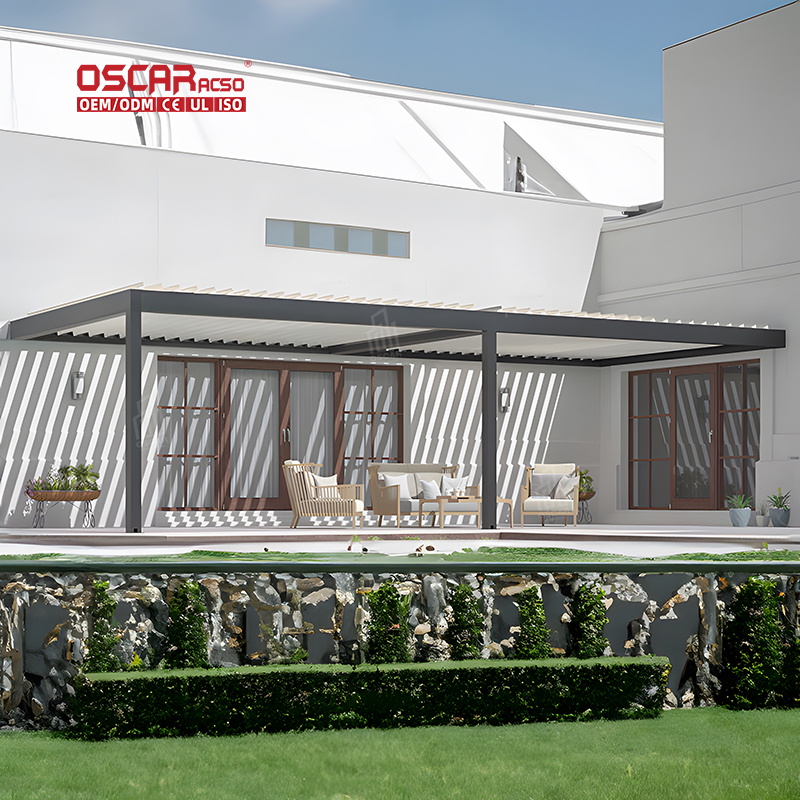Pergola Height Decoded: Unlock the Perfect Scale for Your Outdoor Oasis
Ever wondered why some pergolas feel effortlessly airy while others seem cramped? The secret often lies in getting the h...
Ever wondered why some pergolas feel effortlessly airy while others seem cramped? The secret often lies in getting the height just right. Let’s explore why this dimension is so crucial for your outdoor sanctuary. 🌿
Why Pergola Height Matters More Than You Think
Height directly influences both functionality and ambiance. A well-proportioned pergola provides ample headroom, ensures proper ventilation, and creates visual harmony with your home and landscape. Too low, and it feels oppressive; too high, and it may lose its sense of intimacy and shelter. The sweet spot typically balances human comfort with architectural aesthetics.
Standard Height Recommendations
For most designs, the ideal height ranges from 8 to 12 feet. This accommodates tall individuals, allows hanging fixtures like fans or lights, and provides space for climbing plants.
- •
Freestanding pergolas: Often 9–12 feet for grandeur
- •
Attached pergolas: Usually 8–10 feet to match eaves height
- •
With overhead features (e.g., fans): Add 1–2 feet for clearance.
Key Factors Influencing Your Choice
- 1.
Intended Use: Dining setups need 9–10 feet; lounging areas work with 8–9 feet.
- 2.
Local Regulations: Many areas cap heights at 2.5m (~8.2 ft) for attached structures or those near boundaries.
- 3.
Material Strength: Heavy materials (e.g., wood) may require thicker posts or lower heights for stability.
- 4.
Climate: Hot areas benefit from higher roofs for heat dissipation; windy regions may need lower profiles for resilience.
Pro Tips for Harmonious Proportions
- •
Match roof pitch to your home’s roofline for cohesion.
- •
Scale to space: Small yards suit 8–9 ft; expansive gardens handle 12+ ft.
- •
Future-proofing: Consider plant growth or future shade additions.
Personal Insight: The Overlooked Impact of Height
In my experience, height affects microclimates. A 10-foot pergola with climbing vines can reduce temperatures by several degrees compared to an 8-foot one—critical for hot climates. Also, taller structures visually “lift” the garden, making small spaces feel larger. Don’t sacrifice comfort for aesthetics; test heights with temporary poles before building! ✨
Navigating Legal Limits Smoothly
Always check local codes and HOA rules before building. Regulations often specify:
- •
Max heights for boundary-adjacent structures (e.g., 2.5m within 2m of a boundary in the UK).
- •
Permit requirements for structures over 3m.
Pro tip: Submit detailed plans to avoid revisions—include footing depths and materials.
Creative Solutions for Unique Needs
- •
Sloped sites: Use stepped footings or adjustable posts to maintain level eaves.
- •
Existing trees: Integrate them as natural “posts” with custom brackets.
- •
Multi-level designs: Combine sections with different heights for zoning (e.g., 8 ft over seating, 10 ft over pathways).
Final Thought: Height as Your Design Superpower
While standards exist, your perfect height is personal. Want dappled light? Go higher. Prefer coziness? Stay lower. Remember: a few inches can transform usability—like clearing a ceiling fan or framing a view. Measure twice, build once! 🎯


