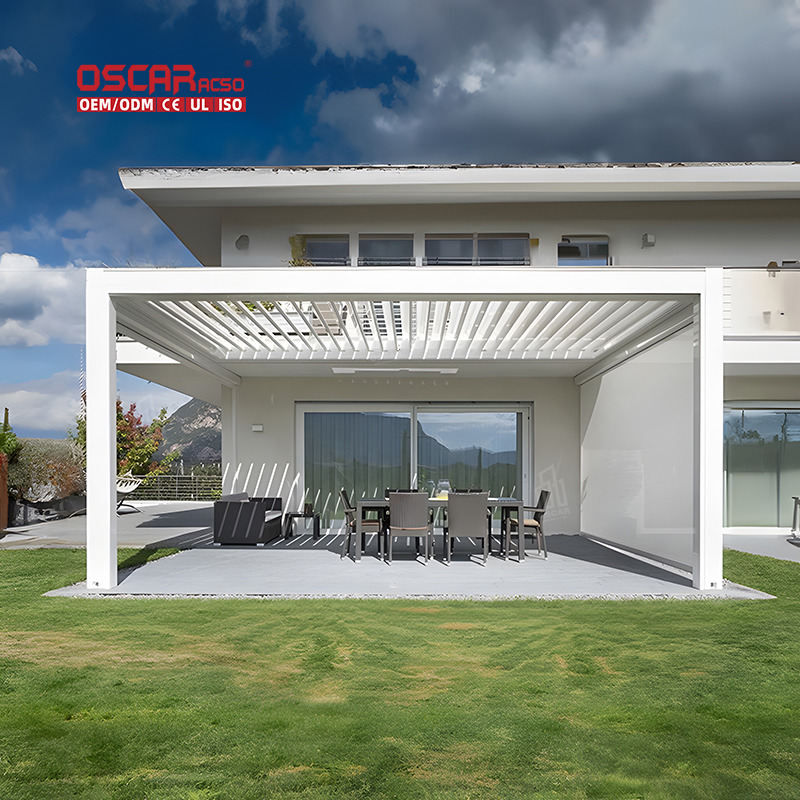Pergola How Much Overhang, Optimize Shade and Style with the Right Extension
A pergola\'s overhang isn\'t just a decorative flourish—it\'s a critical design element that dictates functionality, protec...
.jpg)
A pergola’s overhang isn’t just a decorative flourish—it’s a critical design element that dictates functionality, protection, and aesthetic harmony. Getting the overhang right means creating a space that offers comfortable shade, shields you from light rain, and looks perfectly proportional to your home and landscape 🌤️.
🔍 Defining the Overhang and Its Core Purpose
The overhang refers to the portion of the pergola’s roof structure that extends beyond its supporting posts. This extension is fundamental because it directly influences the amount of shade and weather protection your outdoor living area will enjoy. A well-calculated overhang can make the difference between a pergola that’s usable only in perfect weather and one that becomes a cherished extension of your home. It also plays a surprisingly significant role in the overall visual balance of the structure; too little can make the pergola look stubby, while too much might appear precarious .
📏 Standard Overhang Recommendations & Ranges
While personal needs vary, established guidelines provide a excellent starting point.
- •
The Typical Standard: The most common and widely recommended overhang length is 12 inches (1 foot). This offers a good balance of shade provision and structural safety for many standard-sized pergolas .
- •
The General Range: Overhangs can successfully range from as little as 0 inches (a flush look) up to a maximum of 36 inches (3 feet). However, many builders advise capping the overhang at around 28 inches to proactively prevent any risk of sagging over time .
- •
Beam Overhang Specifics: A good rule of thumb for beam overhang is to plan for 1.5 feet on each side. This means you need to add a full 3 feet to the total length of your beam during the planning and material purchasing phase .
Remember: These are guidelines. The ideal overhang for your project depends on your specific goals for shade, style, and the pergola’s structural capacity.
.jpg)
⚖️ Balancing Functionality and Aesthetics
The right overhang beautifully merges practical needs with design aspirations.
- •
Sun and Rain Control: A longer overhang provides more shade and better protection from rain, effectively extending the usability of your outdoor space. Roof overhangs are often kept to a maximum of 18 inches to preserve views and a sense of space while still offering protection .
.jpg)
- •
The Golden Ratio: For those seeking ultimate visual harmony, consider the golden ratio (approximately 1:1.618). This principle can guide the relationship between your pergola’s width, length, and overhang for a proportionally pleasing result .
- •
Attached vs. Freestanding: A key distinction! If your pergola is attached to your house, the overhang will typically only be on the sides notconnected to the ledger board. Freestanding pergolas can have overhangs on all sides .
🏗️ Structural Considerations and Safety Limits
An overhang isn’t just added on—it must be properly supported.

- •
The Sagging Limit: A primary structural concern is sagging. This is why it’s strongly advised not to let overhangs exceed 24 inches without additional support. Beyond this point, the leverage on the rafters increases significantly .
- •
Cantilever Design: For overhangs surpassing 24 inches, cantilever designs become necessary. This often involves using larger lumber, like 2×6 rafters or larger, and specific engineering to ensure the structure can handle the load safely .
- •
Post and Beam Sizing: The size of your structural members is paramount. For larger spans and overhangs, upgrading from 4×4 posts to sturdier 6×6 posts is highly recommended. Similarly, beam sizes should increase accordingly; a 2×12 beam might be necessary for a 20-foot span .
- •
Material Matters: The strength of your materials dictates what’s possible. High-quality, corrosion-resistant hardware (like galvanized or stainless steel lag screws and bolts) is essential for securing a robust overhang .
💡 Pro Tips and Unique Considerations
- •
Local Codes Come First: Always check your local building codes and regulations before finalizing plans. They may have specific requirements or limitations regarding overhangs and overall structure size .

- •
The “Eyebrow” Over Garage Doors: A popular special application is the “eyebrow pergola” over garage doors or entryways. These are typically shallower, with a depth of about 2 feet (extending to 2 feet 9 inches including their own overhang) .
- •
Think About Slope: If you’re adding a solid or waterproof roof cover, incorporating a slight slope (e.g., 1/4 inch per foot) into your design will help water drain off efficiently, especially important over longer overhangs .
- •
Maintenance Check: Regularly inspect your pergola, paying attention to the connections and joints supporting the overhang. Tighten any hardware and look for signs of stress or weathering to ensure long-term safety and beauty .
Ultimately, the perfect pergola overhang is a personal equation. It’s where your desire for shade and style meets the practical realities of physics and structure. By understanding these principles, you can make informed decisions that lead to a beautiful, functional, and enduring outdoor oasis 🏡.

