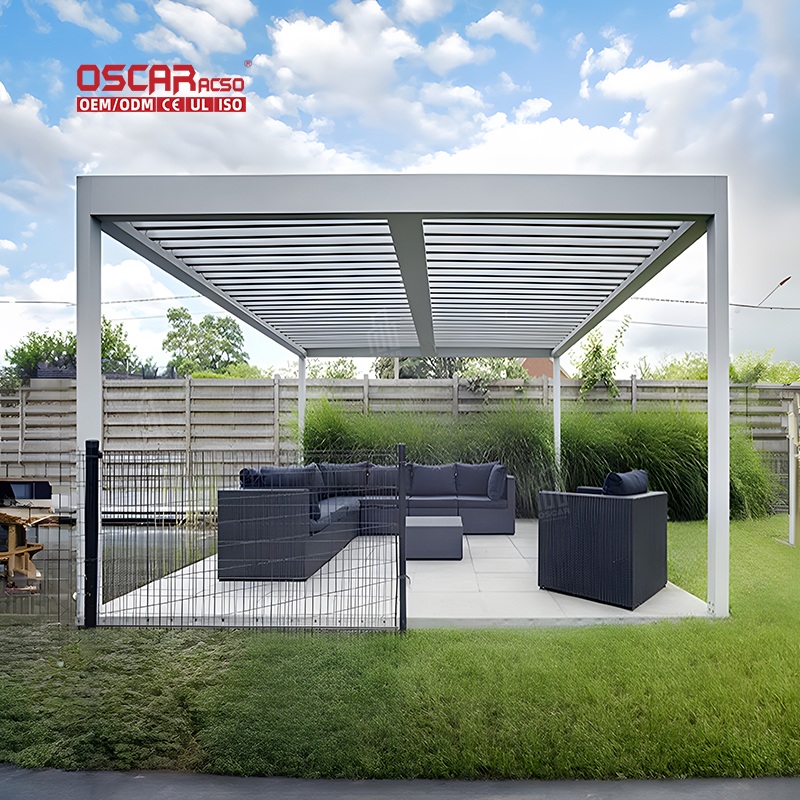Pergola Overhang Guide, Unlock the Perfect Shade and Style for Your Outdoor Space
A well-designed pergola can transform your backyard into a stylish and functional outdoor living area. A key element tha...

A well-designed pergola can transform your backyard into a stylish and functional outdoor living area. A key element that significantly influences both its aesthetics and practicality is the overhang – the part of the rafters that extends beyond the supporting posts. Getting this measurement right is crucial for achieving the perfect balance of shade, protection, and visual appeal. 🌤️
What Exactly is a Pergola Overhang?
The overhang refers to the segment of the pergola’s rafters or beams that protrudes past the main support structure, typically the posts. This feature isn’t just for show; it plays a vital role in defining the amount of shade and weather protection your pergola offers, while also contributing significantly to its overall architectural style and proportion.
Standard Overhang Recommendations
So, how much should your pergola overhang? While personal preference and specific needs play a role, some common guidelines exist.
- •
The typical overhang for a pergola roof is often cited as 1 foot (12 inches or approximately 30 cm) on each side.
- •
Many sources suggest that a general guideline for beam overhang is about 1.5 feet (18 inches or ~46 cm) per side.
- •
A widely recommended range for overhangs is between 12 to 24 inches (30 to 60 cm).

It’s important to note that for attached pergolas (those fixed to a house via a ledger board), the overhang will usually only be on the sides that are notattached to the structure.
Key Factors Influencing Your Overhang Decision
Choosing the perfect overhang isn’t a one-size-fits-all decision. Several important factors come into play:

- •
Structural Integrity: This is the most critical consideration. Beam and rafter overhangs should generally not exceed 36 inches (~91 cm) to prevent sagging and ensure stability. Longer overhangs may require additional support, like larger beams or even posts.
- •
Climate and Weather Patterns: Do you need maximum shade from the intense sun, or is protection from wind-driven rain a higher priority? The local climate will influence how much coverage you desire.
- •
Aesthetic Goals and Proportion: The overhang should complement the scale of your pergola and your home. A very large overhang on a small structure can look unbalanced. Some designers even use the golden ratio (approximately 1:1.618) to achieve visually pleasing proportions for the entire structure.
- •
Material Choice: The strength and thickness of your rafters and beams (e.g., 2×6, 2×8, 2×10) will impact how far they can safely cantilever without support.
Practical Considerations and Building Smart
Beyond the basic measurements, thinking about these practical aspects will ensure your pergola is both beautiful and functional.
- •
Shade and Sun Orientation: The direction your pergola faces affects the shade pattern. Adjusting the overhang can help block the harsh afternoon sun or allow for low-angle morning light.
- •
Weather Protection: A sufficient overhang helps keep rainwater away from seating areas and the pergola’s foundation, reducing moisture issues.
- •
Code Compliance and Safety: Always check local building codes. While many codes don’t mandate a specific overhang length, they often require structures to withstand specific wind and snow loads, which an excessively long overhang could impact.

- •
The Question of Support: Do You Need拉杆? For larger overhangs or heavier materials (like a solid roof), additional support becomes crucial. This often involves using 斜拉杆 (diagonal support rods or cables) to connect the end of the overhang back to the main post or structure, creating a stable triangular support system. As a rule, if your overhang exceeds 4 feet (~1.2 meters), incorporating拉杆 or other reinforcement is highly recommended.
Design Inspiration and Pro Tips
A well-executed overhang can elevate your pergola from a simple structure to a stunning outdoor feature.
- •
Create Defined Zones: Use the extended shade to clearly mark dining, lounging, or cooking areas beneath the pergola.
.jpg)
- •
Frame Your Views: Direct the overhang to frame a beautiful garden view or to strategically screen a less attractive area.
- •
Add Lighting and Fans: The underside of the overhang is a perfect place to install integrated LED lighting for ambiance or ceiling fans for added airflow on hot days.
- •
Material Mix: Combine different materials for visual interest. For example, a sturdy steel frame with wooden rafters can allow for a sleek, modern overhang.
Remember, the ideal overhang seamlessly blends function and form. It’s the detail that makes your pergola not just a structure, but a experience. For a truly custom outcome, consulting with a professional carpenter or designer is often the best step. They can assess your specific site, needs, and local regulations to ensure your pergola is safe, stunning, and built to last.

