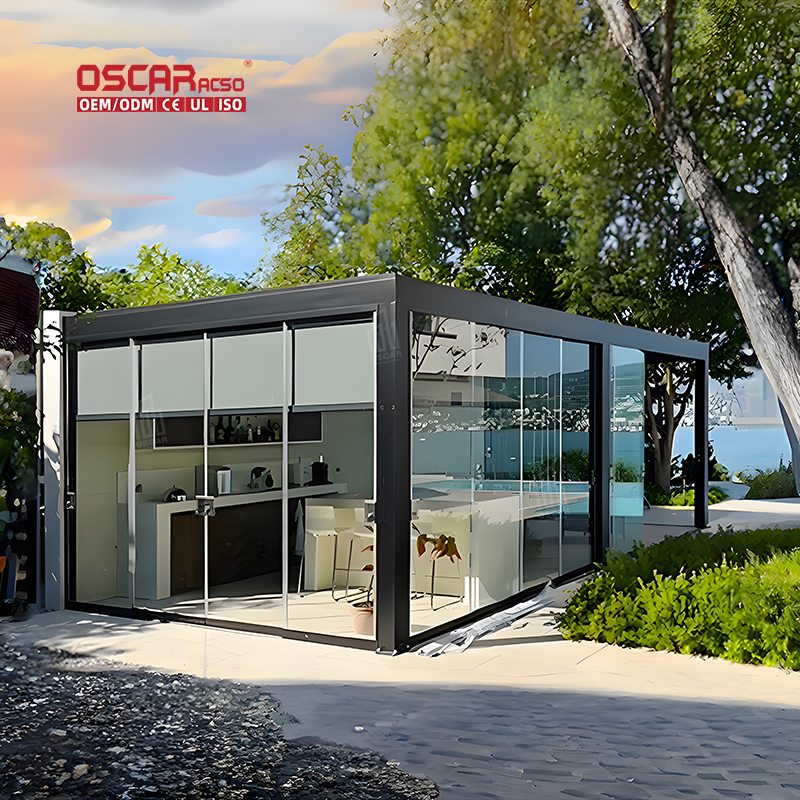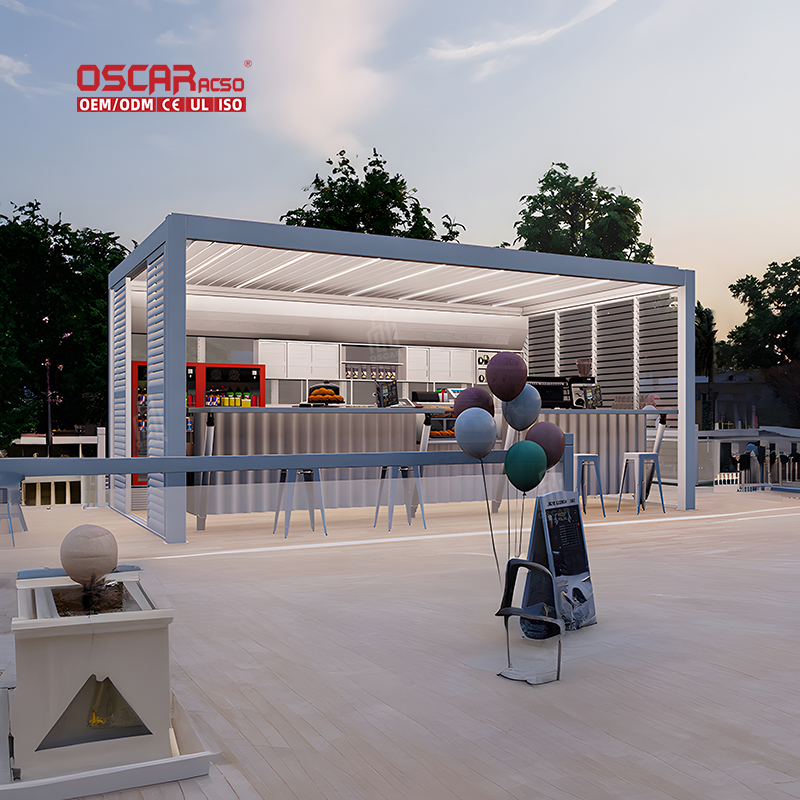What is Pergola in Construction, Unlocking the Secrets to Outdoor Elegance and Functionality
✨ Imagine an outdoor structure that blends architectural elegance with natural beauty, creating a seamless transition be...
.jpg)
✨ Imagine an outdoor structure that blends architectural elegance with natural beauty, creating a seamless transition between your home and garden. That’s the magic of a pergola! In construction, a pergola is defined as an open-sided framework consisting of vertical posts that support cross-beams and an open lattice roof, often designed to partially filter sunlight while maintaining an airy atmosphere. Unlike solid-roofed gazebos, pergolas prioritize semi-shade and spatial definition, making them ideal for enhancing outdoor living areas.
🌿 Core Purpose and Functional Beauty
Why do homeowners and builders love pergolas? Their functionality extends beyond mere aesthetics:
- •
Shade Provider: The open lattice roof offers dappled shade, protecting against direct sunlight while allowing air circulation—perfect for relaxing or dining outdoors.
- •
Space Definition: Pergolas act as architectural “rooms” in gardens, patios, or decks, creating designated zones for entertainment, dining, or meditation.
- •
Support for Nature: They serve as trellises for climbing plants like wisteria, ivy, or grapes, merging architecture with greenery to form a natural canopy.
- •
Weather Adaptation: Modern pergolas incorporate adjustable louvers or retractable canopies, enabling dynamic control over sunlight and rain protection.
💡 Did you know?In ancient Rome, pergolas were used in vineyards to support grapevines—a tradition still embraced today in gardens worldwide!
🏗️ Materials: From Classic to Cutting-Edge
The choice of material drastically influences a pergola’s durability, style, and maintenance. Here’s a breakdown of popular options:
.jpg)
- •
Wood: The timeless favorite! Cedar and redwood are prized for their natural resistance to decay and insects, offering a rustic charm. However, wood requires regular staining or sealing to combat weather damage. Pressure-treated pine is a budget-friendly alternative but demands more upkeep.
- •
Metal: Sleek and modern, aluminum pergolas are lightweight, rust-resistant, and low-maintenance. Steel provides superior strength for windy climates but may need anti-rust treatments. Metal frames often feature powder-coated finishes for longevity.
- •
Vinyl: Ideal for hassle-free maintenance, vinyl won’t rot, warp, or attract pests. While affordable, it lacks the natural warmth of wood and isn’t paintable.
- •
Composite: Blending wood fibers with recycled plastics, composites mimic wood’s appearance without the high maintenance. They resist rot, insects, and fading.
- •
Innovative Hybrids: High-end designs now incorporate aluminum-glass combinations or motorized louvers with integrated LED lighting, merging functionality with smart technology.
🔩 Pro Tip:For humid climates, aluminum or vinyl outperforms wood due to their resistance to moisture and corrosion.

📐 Design and Structural Variations
Pergolas aren’t one-size-fits-all! Their design adapts to diverse needs:
- •
Freestanding Pergolas: These standalone structures are versatile—placed anywhere in a yard to create focal points or intimate retreats.
- •
Attached Pergolas: Fixed to a building’s exterior, they extend living spaces seamlessly, often covering patios or decks.
.jpg)
- •
Modern Innovations: Motorized aluminum pergolas with bioclimatic louvers (adjustable 0-90°) allow precise control over light and ventilation. Some even include built-in drainage systems for full weather resistance.
- •
Customization: From arched tops for elegance to L-shaped layouts for corner spaces, pergolas can be tailored with colors, sizes, and add-ons like curtains or lighting.
🌱 Personal Insight:I’ve seen clients transform basic pergolas into “green sanctuaries” by training jasmine or roses overhead—a trick that boosts privacy and biodiversity!
🛠️ Construction Essentials: A Step-by-Step Overview
Building a pergola requires precision and planning. Here’s a simplified guide:
- 1.
Planning: Determine size, location, and purpose. Check local building codes for permits.
- 2.
Foundation: Dig holes (12-24 inches deep) for posts; secure with concrete footings for stability.
- 3.
Post Installation: Set vertical posts using a level to ensure plumb alignment. Allow concrete to cure for 24-48 hours.
- 4.
Beam Attachment: Fix horizontal beams to posts via brackets or notching. Crossbeams are added to form the lattice roof.
- 5.
Finishing: Apply weather-resistant sealants for wood, or accessorize with lighting, shades, or plants.
⚡ Safety First:For DIYers, use corrosion-resistant fasteners and consider professional help for complex designs like motorized systems.
💎 Beyond Basics: The Future of Pergolas
Pergolas are evolving from simple structures to smart outdoor hubs. Trends show:
- •
Bioclimatic Designs: Louvered roofs that auto-adjust to weather conditions, enhancing energy efficiency.
- •
Tech Integration: Built-in LED lighting, speakers, and even heating elements for year-round use.
- •
Eco-Materials: Recycled aluminum and composites gain traction for sustainability.
- •
Wellness Focus: Pergolas now serve as yoga platforms or meditation zones, leveraging their open-air benefits for mental health.
🏆 Final Thought:In urban landscapes, pergolas combat “concrete fatigue” by reintroducing greenery and tranquility—a small step toward biophilic design that’s both timeless and timely.


