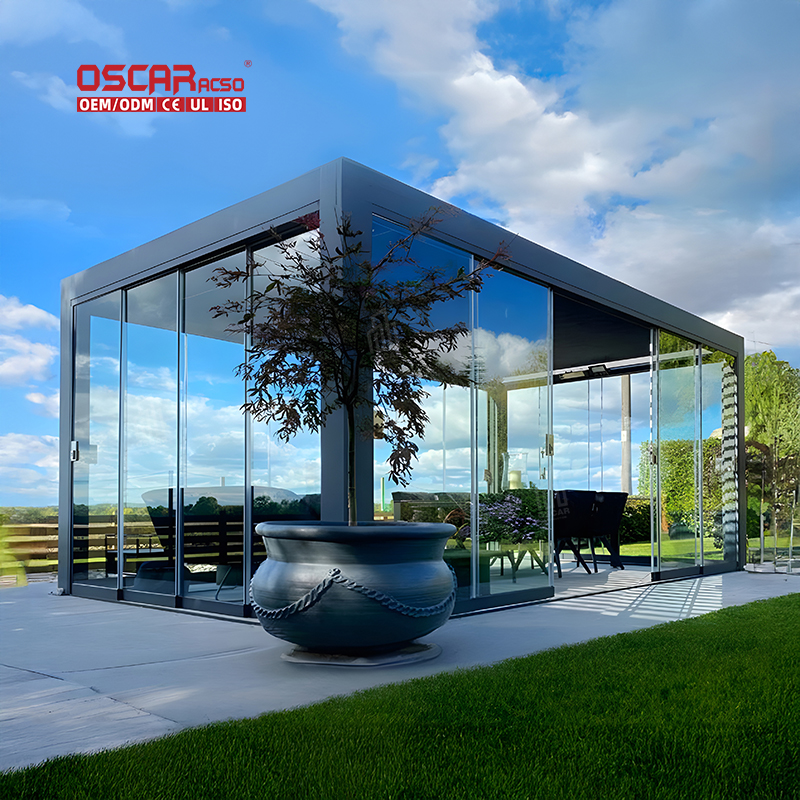Will Gamble\’s Pergola House, Where Architecture Meets the Garden
Ever wondered how a centuries-old Georgian home could be transformed into a modern masterpiece while respecting its past...
Ever wondered how a centuries-old Georgian home could be transformed into a modern masterpiece while respecting its past? 🏛️ The answer lies in the visionary work of Will Gamble Architects, whose “Pergola House” project masterfully blends historical elegance with contemporary living through intelligent design and a deep respect for context.

🌿 The Vision Behind Pergola House
Will Gamble Architects, an award-winning London-based practice founded in 2018, is known for its design-led professionalism and passion for improving historical environments . Their approach often involves innovative reuse of existing structures, believing that thoughtful, culturally and environmentally sustainable interventions can repurpose heritage assets for contemporary and future generations .
The Pergola House project emerged when clients contacted Will Gamble Architects seeking an expansion for their Georgian-style home located within a conservation area . The challenge was to reconfigure part of the house to provide spaces better suited to modern lifestyles while respecting the historical significance of the property and its protected location .
🏡 Design Philosophy: Soft Minimalism & Contextual Integration
The studio employed what they term ”soft minimalism” – a design approach emphasizing restrained textural materials and consistency to ensure harmony throughout the home . This philosophy creates a calm, minimalist aesthetic through curves, soft tones, natural materials, and carefully planned spaces .
For the ground floor design, the architects drew inspiration from both the existing building and the surrounding village, envisioning a ”pavilion-like” structure that connects to the main house through glass, with a courtyard garden in between that maximizes light and views into the space . This seamless integration of indoor and outdoor areas creates a perfect balance between heritage and modernity.
✨ Key Design Elements & Material Selection
The architects demonstrated their signature preference for natural materials such as pippy oak and richly textured marble . These materials not only add warmth and texture to the spaces but also give each room personality through their unique textures and colors .
The design scheme incorporates:
- •
Warm whites and soft pinks creating the spatial tone
- •
Oak with “cat’s paw” patterning adding luxury touches
- •
Custom joinery including staircases, headboard units, and integrated wardrobes
.jpg)
- •
Functional yet visually interesting elements that maximize space usage
🌟 The Pergola as Architectural Centerpiece
The pergola structure itself serves as the defining element of this transformation, creating what the architects described as a “pavilion-like” structure . This innovative approach to expanding living space demonstrates how traditional architectural elements can be reimagined for contemporary needs.
The pergola design provides:
- •
Seamless connection between indoor and outdoor spaces
- •
Maximum light penetration through strategic positioning
- •
Visual continuity with the existing Georgian architecture
- •
Functional outdoor living space that respects conservation guidelines
💡 Technical Innovations & Sustainable Considerations
As part of their comprehensive approach, Will Gamble Architects implemented thermal upgrades to the historical structure to reduce energy consumption and improve living comfort . They also incorporated home automation systems that minimize visible switch usage, complementing the minimalist interior design style while adding modern convenience .
The integration of the courtyard garden between the main house and the pergola structure serves both aesthetic and functional purposes, creating a microclimate that helps with temperature regulation and provides natural ventilation pathways throughout the living spaces.

🎯 Why This Approach Matters in Modern Architecture
The Pergola House represents a growing trend in architectural thinking where preservation meets innovation. Rather than viewing historical constraints as limitations, Will Gamble Architects treats them as opportunities for creative problem-solving .
This project demonstrates several important principles for contemporary architecture:
.jpg)
- •
Historical respect doesn’t mean historical replication
- •
Modern interventions can enhance rather than detract from heritage value
- •
Outdoor spaces are integral to modern living, not just additions
- •
Conservation areas can accommodate innovative design when approached thoughtfully
📊 The Impact on Property Value & Lifestyle
While specific valuation data isn’t provided for this project, the approach aligns with proven value-adding strategies. Properties that successfully blend historical character with modern functionality often command premium prices in the market. The creation of versatile indoor-outdoor living spaces, particularly through structures like pergolas, has been shown to significantly increase property appeal and value .
The lifestyle benefits are equally impressive:
- •
Year-round usability of outdoor spaces
- •
Enhanced natural light throughout the living areas

- •
Improved flow between different areas of the property
- •
Preservation of historical charm with modern comfort
🔮 The Future of Heritage Architecture
Will Gamble’s Pergola House offers a glimpse into the future of heritage architecture – one where historical buildings are not frozen in time but are adapted to serve contemporary needs while preserving their essential character . This approach requires deep understanding of both historical context and modern living patterns, making firms like Will Gamble Architects particularly valuable in today’s architectural landscape.
The success of this project suggests that the most compelling architectural solutions often emerge from constraints, whether they’re physical, historical, or regulatory. The pergola, as both a functional element and symbolic connector, demonstrates how traditional architectural features can be reimagined for modern applications.
The Pergola House stands as testament to the idea that great architecture isn’t about choosing between past and future, but about finding the beautiful balance where both can coexist and enhance each other. 🌟

